


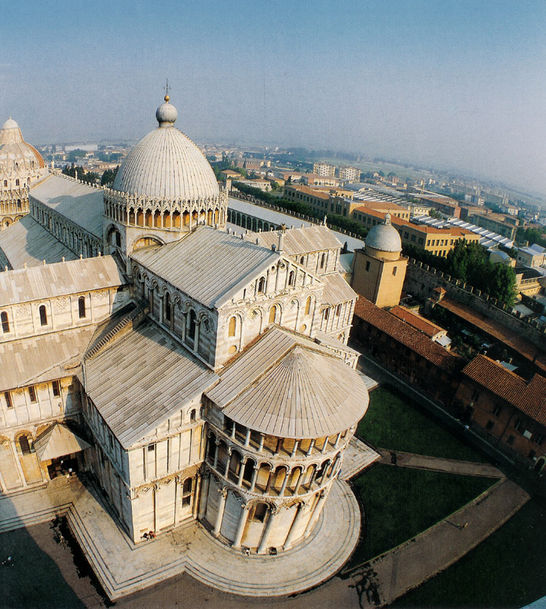
피사 두오모 광장
중세 시대에 대성당과 종탑, 세례당, 무덤을 지으면서 탄생한 피사의 ‘기적의 광장’은 나중에 갈릴레오 갈릴레이가 물리학상 중요한 발견을 한 장소이다. ‘피사의 사탑’이라는 종탑에서 이루어진 실험에는 중력의 법칙을, 대성당에 매달린 등불의 움직임에서는 진자의 법칙을 발견한 것이다. 일찍이 지중해에 이름을 떨친 해군 도시 피사는 과학사에서 가장 중요한 도시라는 영광으로 빛난다
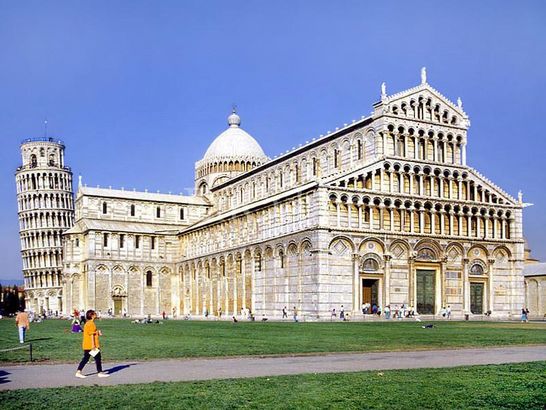
피사 대성당
팔레르모 해전에서 얻은 풍부한 전리품을 바탕으로, 1063년에 달마티아 출신의 건축가 부스케토의 지휘 아래 새로운 대성당을 짓기 시작했다. 평면은 라틴 십자가 모양이며, 교차부에 둥근 천장을 씌우는 것이었다. 라이날도가 그 뒤를 이어 1118년에 롬바르디아풍의 로마네스크 양식으로 지었다. 오랑식 건물의 내부 장식은 아랍의 영향을 적극적으로 받아들였다. 파사드는 회색이나 검은 색이 섞인 하얀 대리석이며, 마름모꼴 패널 장식 따위로 웅장하고 화려하게 꾸몄다. 정문 3개는 원주로 구별했고, 위에는 개구부가 없는 아치가 연이어 있다. 정문 위쪽은 오더(원주와 그 상부 수평 부분의 조합)와 아치로 꾸민 4층 로지아(한쪽에 벽이 없는 특수한 방)로 구성했는데, 이런 아치 구조는 파사드 전체에 우아하고 아름다운 움직임을 부여하였다. 전체적으로 균형 잡힌 아름다운 이 건물은 나중에 토스카나 지방의 성당 건축의 본보기가 되었다. 신랑에 있는 설교단은 조반니 피사노가 1302~1311년에 만든 것으로, [구약성서]의 여러 장면과 [신약성서]의 최후의 심판 장면을 새겨 놓았다. 대성당 안에 새워 놓은 원주 68개 가운데 상당수는 피사의 선단 원정을 통해 얻은 전리품을 다시 이용한 것이다. 후진의 둥근 천장 모자이크에는 처마부에 작품인 [복음서 기자 요한]이 있고, 사제관의 그림들은 안드레아 델 사르토와 소도마의 작품이다. 지금 입구로 쓰이는 청동문은 17세기 초의 작품이다. 신랑 천장에는 ‘갈릴레이 램프’라는 커다란 등이 걸려 있다. 갈릴레이는 이 등의 흔들림에서 힌트를 얻어 나중에 진자의 법칙을 발견했다고 전해지는데, 지금 있는 ‘갈릴레이 램프’는 그 때의 것이 아니다
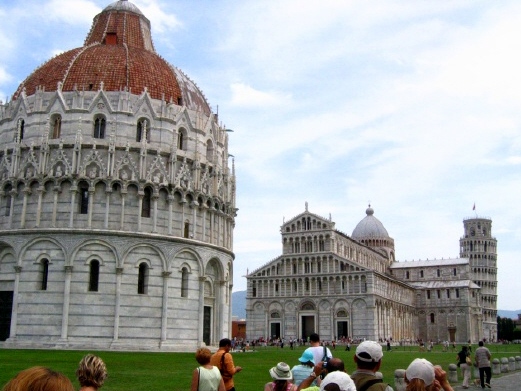
피사 세례당, 성당, 사탑 전경
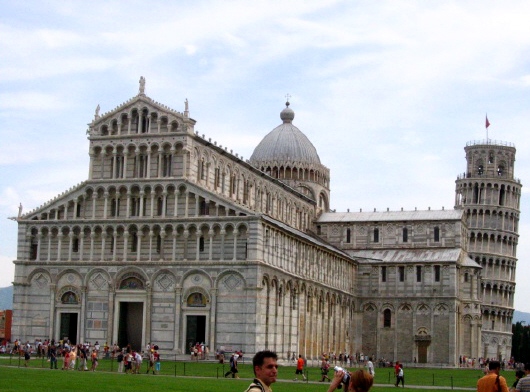
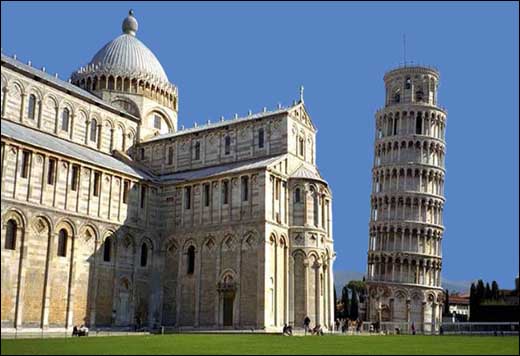
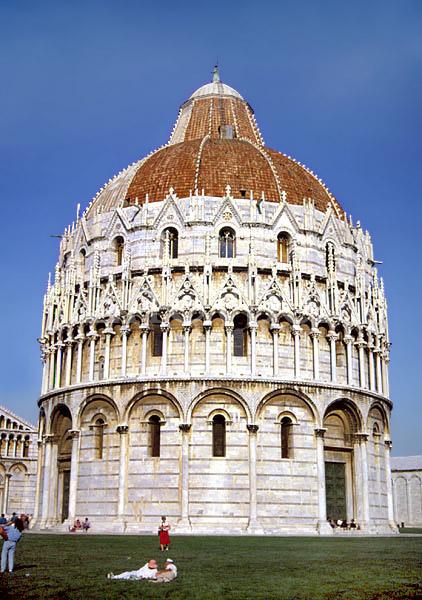
세례당
대성당을 마주보고 있는 둥근 세례당은 음향 효과가 뛰어나기로 정평이 나 있다. 1153년부터 설치 운영한 것으로, 바깥벽 전체를 대리석 콜로네이드로 꾸미고 둥근 천장을 얹었다. 그 뒤 1246년에 코모 출신인 비가렛리가 대리석으로 세례반을 만들었다. 또한 니콜라 피사노가 1260년에 완성한 대리석 설교단의 부조 [수태고지, 예수 탄생 및 목동들]은 르네상스의 선구적인 작품이다. ‘기적의 광장’ 북쪽 끝에는 칼리타 의료원, 대주교관과 더불어 네모꼴 무덤이 로마 시대에 쌓은 성벽에 붙어 있다. 이것은 1278년의 십자군 원정 때 조반니 디 시모네가 기공한 것으로, 안뜰을 에워싼 회랑 형식으로 이루어진 15세기 고딕 양식으로 지었다. 회랑 형식의 갤러리는 창의 트레이서리(고딕식 창의 장식 격자)와 반원형 아치로 이루어졌으며, 벽은 프레스코화로 장식되었다. 제2차 세계대전 중인 1944년 7월 27일에 폭격으로 벽화가 불타 버려, 베노초 고촐리 작품과 페스트에 대한 공포를 생생하게 살린 [죽음의 승리] 등만 남아 있다. ‘기적의 광장’은 갈릴레오 갈릴레이가 관찰하고 실험한 대성당과 종탑이 있는 곳으로, 갈릴레이의 실험은 피사를 과학의 거리로 널리 알리는 계기가 되었다. 피사는 1284년 경쟁 도시인 제노바에 패한 다음부터 쇠퇴하기 시작하여 1406년에는 피렌체의 지배를 받게 되었다
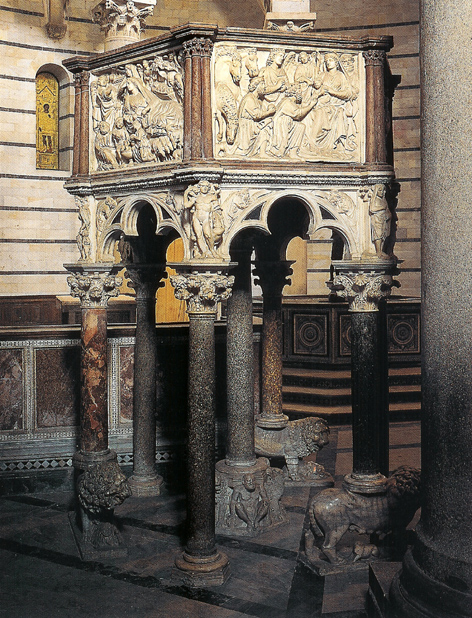
세례당의 설교단
니콜라 피사노의 작품이다. 육각형 설교단을 대리석 원주 7개가 떠받치고 있다. 부조는 비잔틴과 로마네스크 양식을 융합시킴으로써 르네상스를 예고하고 있다
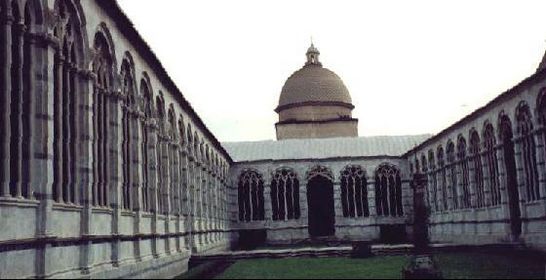
납골당
두오모 북쪽의 대리석의 높은 벽으로 둘러싸인 건물로 고딕 양식으로 되어 있는 회랑은 14~15세기 때의 프레스코 화가 그려져 있다. 납골당은 내부의 회랑으로 둘러싸인 정원이 아름답다. 또 프레스코화 '죽음의 개선(Master of the Triumph of Death)'도 많이 알려져 있다
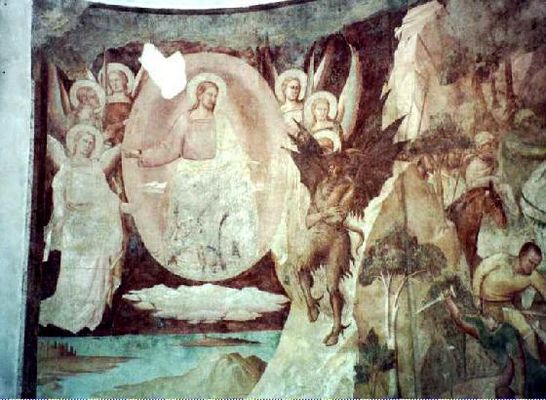
납골당안에 있는 프레스코화로 세계 제 2차 대전때 폭격으로 완전하지 못하다


< 


기술자들이 해결방안을 찾으려고 몇 번씩 공사를 중단했으나 결국 14세기에 맨 꼭대기층이 기울어진 채 완성되었다. 
두오모 북쪽에 있는 납골당


로마의 건국신화를 묘사한 조형물

Leaning Tower of Pisa
From Wikipedia, the free encyclopedia
The Leaning Tower of Pisa (Italian: Torre pendente di Pisa) or simply The Tower of Pisa (La Torre di Pisa) is the campanile, or freestanding bell tower, of the cathedral of the Italian city of Pisa. It is situated behind the Cathedral and it is the third structure by time in Pisa's Piazza del Duomo (Cathedral Square).
Although intended to stand vertically, the tower began leaning to the southeast soon after the onset of construction in 1173 due to a poorly laid foundation and loose substrate that has allowed the foundation to shift direction.
The height of the tower is 55.86 m (183.27 ft) from the ground on the lowest side and 56.70 m (186.02 ft) on the highest side. The width of the walls at the base is 4.09 m (13.42 ft) and at the top 2.48 m (8.14 ft). Its weight is estimated at 14,500 tonnes. The tower has 296 or 294 steps ;the seventh floor has two less steps on the north-facing staircase. The tower leans at an angle of 3.97 degrees[1]. This means that the top of the tower is 3.9 meters from where it would stand if the tower were perfectly vertical.[2]
Construction
The Tower of Pisa was a work of art, performed in three stages over a period of about 177 years. Construction of the first floor of the white marble campanile began on August 9, 1173, a period of military success and prosperity. This first floor is surrounded by pillars with classical capitals, leaning against blind arches.
The tower began to sink after construction progressed to the third floor in 1178. This was due to a mere three-meter foundation, set in weak, unstable subsoil. This means the design was flawed from the beginning. Construction was subsequently halted for almost a century, because the Pisans were almost continually engaged in battles with Genoa, Lucca and Florence. This allowed time for the underlying soil to settle. Otherwise, the tower would almost certainly have toppled. In 1198, clocks were temporarily installed on the third floor of the unfinished construction.
In 1272, construction resumed under Giovanni di Simone, architect of the Camposanto. In an effort to compensate for the tilt, the engineers built higher floors with one side taller than the other. This made the tower begin to lean in the other direction. Because of this, the tower is actually curved.[3] Construction was halted again in 1284, when the Pisans were defeated by the Genoans in the Battle of Meloria.
The seventh floor was completed in 1319. The bell-chamber was not finally added until 1372. It was built by Tommaso di Andrea Pisano, who succeeded in harmonizing the Gothic elements of the bell-chamber with the Romanesque style of the tower. There are seven bells, one for each note of the musical scale. The largest one was installed in 1655.
After a phase (1990-2001) of structural strengthening, the tower is currently undergoing gradual surface restoration, in order to repair visual damage, mostly corrosion and blackening. These are particularly strong due to the tower's age and to its particular conditions with respect to wind and rain.[4]
The Architect
There has been controversy about the real identity of the architect of the Leaning Tower of Pisa. For many years, the design was attributed to Guglielmo and Bonanno Pisano [5], a well-known 12th-century resident artist of Pisa, famous for his bronze casting, particularly in the Pisa Duomo. Bonanno Pisano left Pisa in 1185 for Monreale, Sicily, only to come back and die in his home town. His sarcophagus was discovered at the foot of the tower in 1820. However recent studies[6] seem to indicate Diotisalvi as the original architect due to the time of construction and affinity with other Diotisalvi works, notably the bell tower of San Nicola (Pisa) and the Baptistery in Pisa. However, he usually signed his works and there is no signature by him in the bell tower which leads to further speculation.
History
Galileo Galilei is said to have dropped two cannon balls of different masses from the tower to demonstrate that their descending speed was independent of their mass. This is considered an apocryphal tale, and the only source for it comes from Galileo's secretary.[7]
In 1934 Benito Mussolini ordered that the tower be returned to a vertical position, so concrete was poured into its foundation. However, the result was that the tower actually sank further into the soil.[8]
During World War II, the Allies discovered that the Nazis were using it as an observation post. A U.S. Army sergeant was briefly entrusted with the fate of the tower. His decision not to call in an artillery strike saved the edifice.[8]
On February 27, 1964, the government of Italy requested aid in preventing the tower from toppling. It was, however, considered important to retain the current tilt, due to the vital role that this element played in promoting the tourism industry of Pisa. [9] A multinational task force of engineers, mathematicians and historians was assigned and met on the Azores islands to discuss stabilization methods. It was found that the lean was increasing due to the stonework expanding and contracting each day due to the heat of sunlight. This was working in combination with the softer foundations on the lower side. Many methods were proposed to stabilize the tower, including the addition of 800 metric tons of lead counterweights to the raised end of the base.[10]
On 7 January 1990, after over two decades of work on the subject, the tower was closed to the public. While the tower was closed, the bells were removed to relieve some weight, and cables were cinched around the third level and anchored several hundred meters away. Apartments and houses in the path of the tower were vacated for safety. The final solution to prevent the collapse of the tower was to slightly straighten the tower to a safer angle, by removing 38 m3 of soil from underneath the raised end. Through this, the tower was straightened by 18 inches (45 centimeters), returning to the exact position that it occupied in 1838. After a decade of corrective reconstruction and stabilization efforts, the tower was reopened to the public on December 15, 2001, and has been declared stable for at least another 300 years.[10]
In 1987, the tower was declared as part of the Piazza dei Miracoli UNESCO World Heritage Site along with neighbouring cathedral, baptistery and cemetery.
Certain information and suppositions
- On 5 January 1172, Donna Berta di Bernardo, a widow and resident of the house of dell'Opera di Santa Maria, bequeathed sessanta soldi or "sixty coins" to the Opera Campanilis petrarum Sancte Marie. This money was to be used toward the purchase of a few stones which still form the base of the bell tower today.[11]
- On 9 August 1173, the foundations of the Tower were laid.[12]
- Nearly four centuries later Giorgio Vasari wrote : "Guglielmo, according to what is being said, in [this] year 1174 with Bonanno as sculptor, laid the foundations of the belltower of the cathedral in Pisa."
- Another possible builder is Gerardo di Gerardo. His name appears as a witness to the above legacy of Berta di Bernardo as "Master Gerardo", and as a worker whose name was Gerardo.
- A more probable builder is Diotisalvi, because of the construction period and the structure's affinities with other buildings in Pisa. But he usually signed his works, and there is no signature by him in the belltower.
- Giovanni di Simone was heavily involved in the work of completing the tower, under the direction of Giovanni Pisano, who at the time was master builder of the Opera di Santa Maria Maggiore. He could be the same Giovanni Pisano who completed the belfry tower.
- Giorgio Vasari indicates that Tommaso di Andrea Pisano was the designer of the belfry between 1360 and 1370.
- On 27 December 1233 the worker Benenato, son of Gerardo Bottici, oversaw the continuation of the construction of the belltower.[13]
- On 23 February 1260 Guido Speziale, son of Giovanni, a worker on the cathedral Santa Maria Maggiore, was elected to oversee the building of the Tower.[14]
- On 12 April 1264 the master builder Giovanni di Simone and 23 workers went to the mountains close to Pisa to cut marble. The cut stones were given to Rainaldo Speziale, worker of St. Francesco.[15]
Technical information
- Elevation of Piazza dei Miracoli: about 2 metres (6 feet, DMS)
- Height: 55.863 metres (183 ft 3 in), 8 stories
- Outer diameter of base: 15.484 m
- Inner diameter of base: 7.368 m
- Angle of slant: 3.97 degrees[16] or 3.9 m from the vertical[17]
- Weight: 14,700 tonnes
- Thickness of walls at the base: 8 ft (2.4 m)
- Total number of bells: 7, tuned to musical scale, clockwise
- 1st bell: L'assunta, cast in 1654 by Giovanni Pietro Orlandi, weight 3,620 kg (7,981 lb)
- 2nd bell: Il Crocifisso, cast in 1572 by Vincenzo Possenti, weight 2,462 kg (5,428 lb)
- 3rd bell: San Ranieri, cast in 1719-1721 by Giovanni Andrea Moreni, weight 1,448 kg (3,192 lb)
- 4th bell: La Terza (1st small one), cast in 1473, weight 300 kg (661 lb)
- 5th bell: La Pasquereccia or La Giustizia, cast in 1262 by Lotteringo, weight 1,014 kg (2,235 lb)
- 6th bell: Il Vespruccio (2nd small one), cast in the 14th century and again in 1501 by Nicola di Jacopo, weight 1,000 kg (2,205 lb)
- 7th bell: Dal Pozzo, cast in 1606 and again in 2004, weight 652 kg (1,437 lb) [18]
- Steps to bell tower: 296[19]
A special note on the 5th bell: The name Pasquareccia comes from Easter, because it used to ring on Easter day. However, this bell is older than the bell-chamber itself, and comes from the tower Vergata in Palazzo Pretorio in Pisa, where it was called La Giustizia (The Justice). The bell was tolled to announce capital executions of criminals and traitors, including Count Ugolino in 1289 [20] A new bell was transferred on the belltower to replace the broken Pasquareccia bell at the end of the 18th century.
Gallery
|
External loggia. |
|||
'공간愛' 카테고리의 다른 글
| 타샤의 정원 (0) | 2009.01.21 |
|---|---|
| 《손 안에 담긴 건축사》 (0) | 2009.01.05 |
| 퇴계 이황선생의 도산서원을 가다(2) (0) | 2008.11.16 |
| 이황선생 고택 문을 열고 (0) | 2008.11.15 |
| 퇴계 이황선생의 도산서원을 가다(1) (0) | 2008.11.14 |

























