

체코의 브루노에 있는 투겐타트 하우스는 모더니즘 건축을 대표하는 건축사 미스 반 데어 로에와 설계를 의뢰한 투겐타트 부부의 유토피아적 상상력에 의해 1930년에 만들어진 걸작 건축물이다. 그러나, 세계대전의 혼란 속에 투겐타트 가족은 스위스로, 베네수엘라로 이주하였고, 집은 발레학교, 치료센터, 척추장애아들을 위한 학교 등으로 사용되었다. 미스 반 데어 로에는 미국으로 이주하여 본격적으로 거대한 사무용 건물들을 설계하였다. 투겐타트 하우스는 1962년에 체코의 국가기념물로 지정되었고, 1980년대부터 복원 캠페인이 시작되어 1994년부터 본격적인 복원 작업이 시작되었다. 2001년에는 유네스코 세계유산에 등재되었다.


투겐다트 하우스(Tugendhat House.1929)





The Villa Tugendhat was commissioned by the wealthy newlyweds Grete & Fritz Tugendhat, a Jewish couple with family money from textile manufacturing companies in Brno. The couple met Mies van der Rohe in Berlin in 1927, and was already impressed by his design for the Zehlendorf house of Edward Fuchs. As fans of spacious homes with simple forms, Mies’ free plan method was perfect for the Tugendhats’ taste; however, he was not their only interest in an architect for their own home. They originally confronted Brno’s foremost modern architect at the time, Arnost Wiesner, but after visiting various projects by each architect, the Tugendhats ultimately went with Mies.
Mies visited the site in September of 1928, and had already produced plans by December of that same year. He shared his design with the Tugendhat family that new year’s eve, and with a few minor changes new plans were drafted and set into motion. Mies deployed his new functionalist concept of iron framework, doing away with load-bearing interior walls and allowing for more open and light spaces. The villa was composed of three levels (including the basement), with different floor plans and forms, each relating differently to the sloping site.
The Southeast and garden facades were completely glazing from floor to ceiling. The villa Tugendhat was a rather large house, complete with two children’s bedrooms and nanny’s quarters that shared a bathroom at the front of the house, while the master bed and bath were at the rear and connected to the terrace. A housekeeper’s flat and staff quarters were also included in the design.
The villa was exceptionally expensive for its time considering the lavish materials, abnormal construction methods, and extraordinary new technologies of heating and cooling. The house was very advanced for a private residence, and while the overall cost was never known, estimates fall somewhere near five million Czech crowns. In 1930, that amount could have built at least 30 small family homes. Brno was already a hub of modern Architecture for Czechoslovakia in the 1920s, and the Villa Tugendhat was only met with moderate praise at best among the avant garde in its time. Many of the left wing elite in the art world viewed the new home as snobbish and overdone because its lush interior design and furnishings.
Mies designed all the furniture in the house and chose precisely the placement of each piece and fixture. Although there was no art on the walls or decoration in or on the house, it never came across as bare or plain because of the rich materiality of onyx and rare tropical woods used throughout the home. The villa was built by building contractors in Brno, but the iron framework was constructed by contractors from Berlin.
Steel frame construction was unusual for homes at that time, but brought with it many advantages that Mies was very occupied with and had already used in his famed Barcelona Pavilion – thinner walls, a free plan that could differ from floor to floor, large walls of glazing to open up rooms and connect them to the garden, etc. Over all the minimal and stable design became a hallmark in Mies’ residential accomplishments.
The Tugendhat family left Czechoslovakia for Venezuela in 1938 shortly before The Munich Agreement and never returned. The Nazi Gestapo set up flats and offices in the abandoned house during the World War II, when most of the windows were blown out during air raids and the original furniture was eventually all stolen. The villa was used in 1992 for the formal signing that separated the country into the present day Czech Republic and Slovakia, and since 1994 has been open to the public as a museum. Heirs of Fritz and Grete Tugendhat filed for the reinstitution of the villa into their ownership in 2007 on the basis of laws in place regarding works of art confiscated during the Holocaust. The villa Tugendhat is currently under a multi-million dollar reconstruction/restoration that is scheduled to be finished at the beginning of 2012.
Architect : Mies van der Rohe
Location : Brno (Now Czech Republic)
References : Mies van der Rohe:Architecture and Design in Stuttgart, Barcelona, Brno, Wikipedia
Project Year : 1930
Photographs : Alexandra Timpau

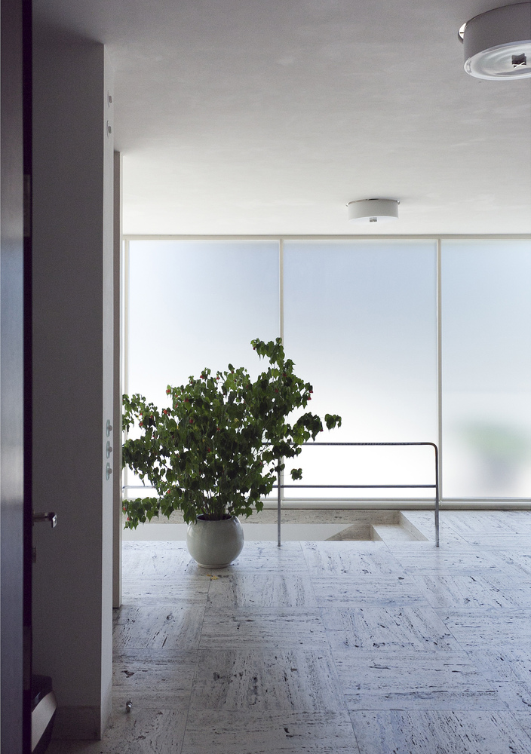



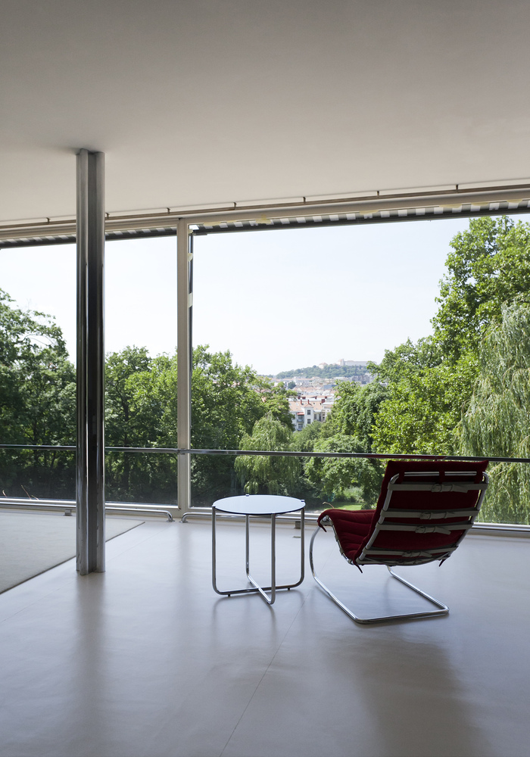
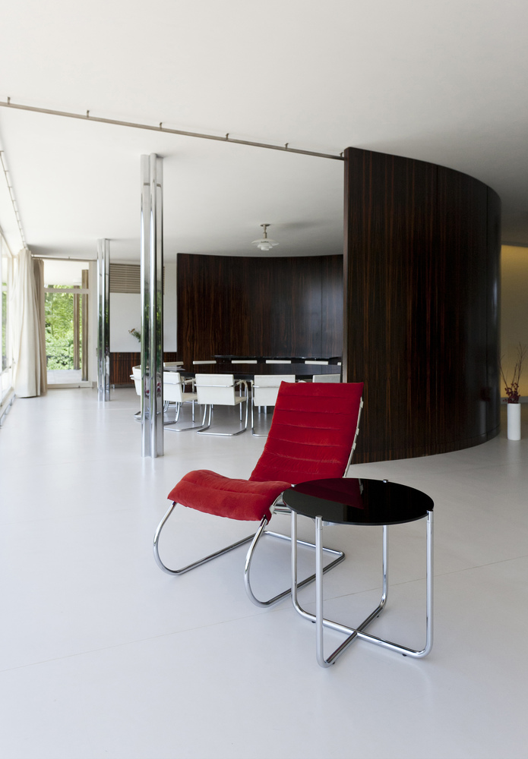

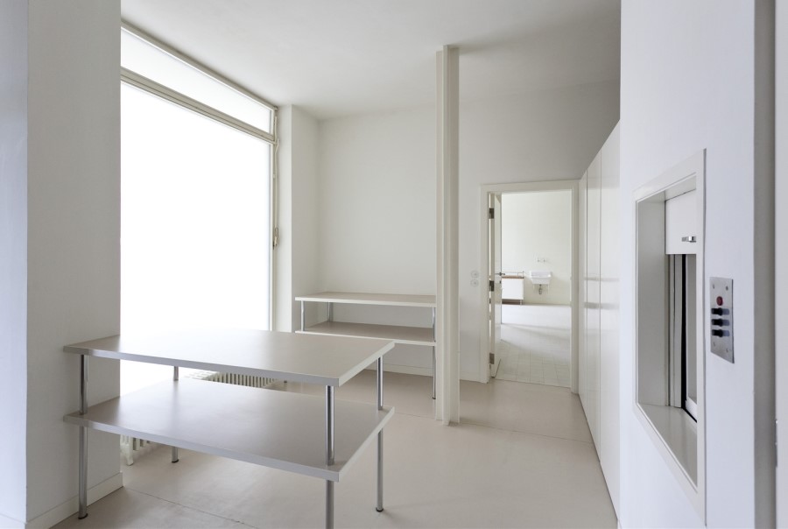

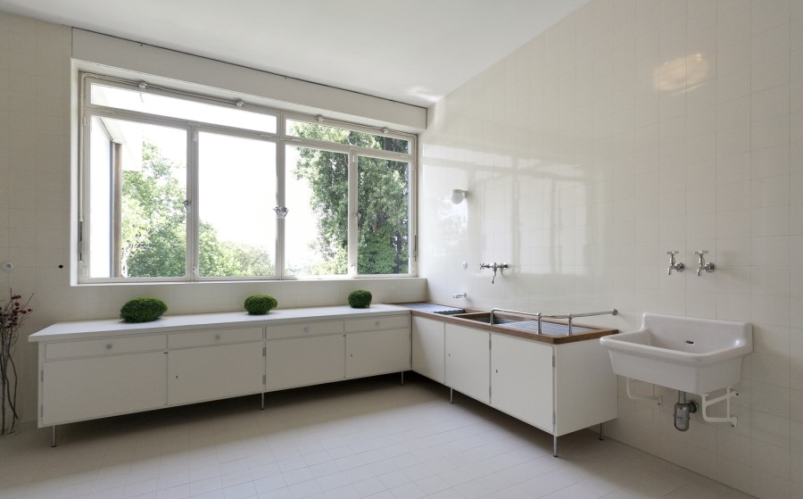

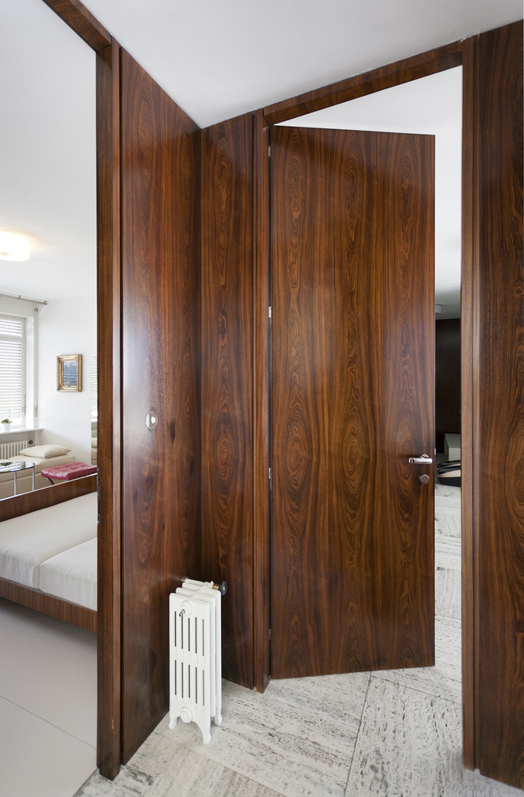
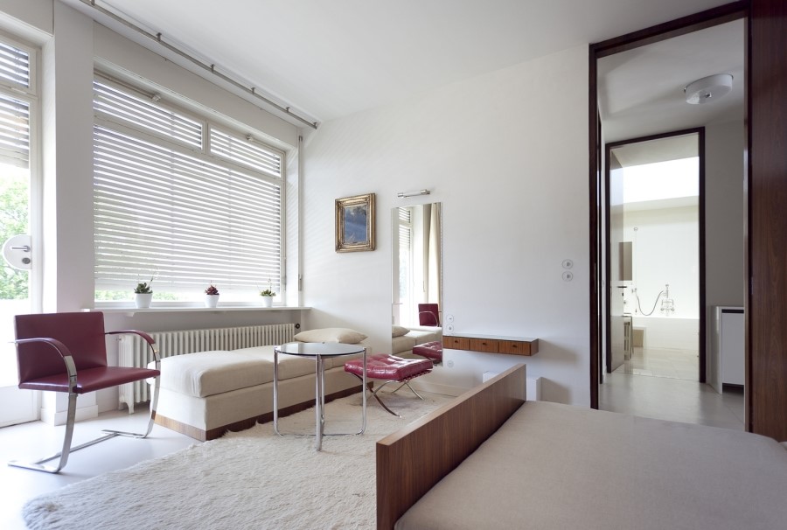
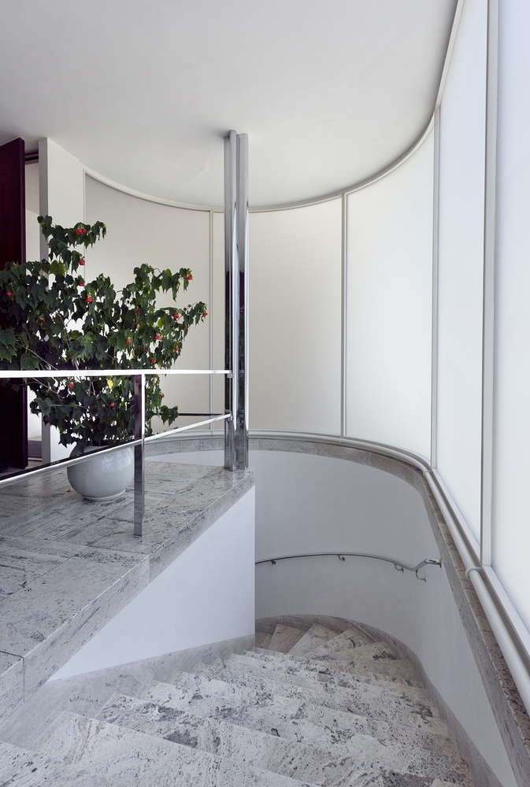






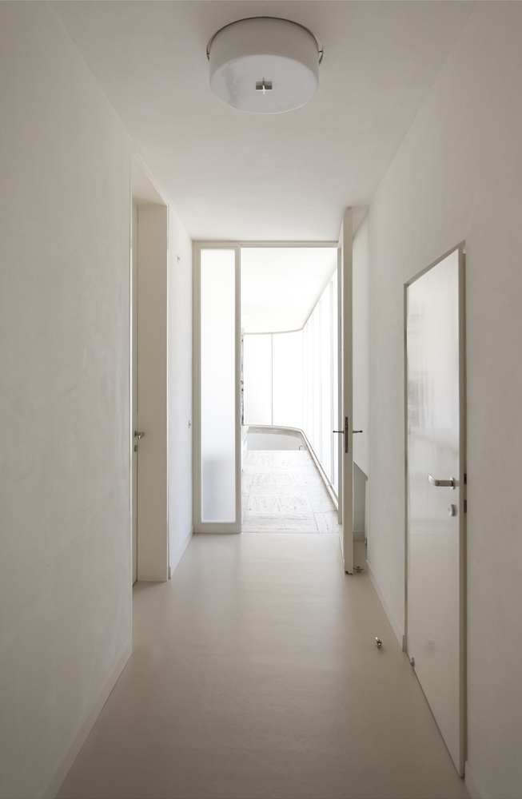

'공간愛' 카테고리의 다른 글
| 종남산 산자락의 아원(我園)고택 (0) | 2020.11.23 |
|---|---|
| 미스 반 데어 로에 일리노이 공대 Crown Hall (0) | 2020.10.15 |
| 프랭크 로이드 라이트의 구겐하임 미술관 (0) | 2020.10.08 |
| 프랭크 로이드 라이트의 낙수장 (0) | 2020.10.08 |
| 파주의 ZIG-ZAG HOUSE (0) | 2020.10.07 |